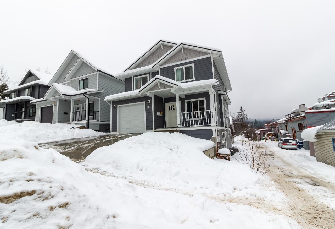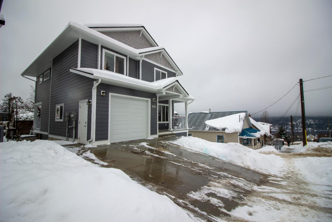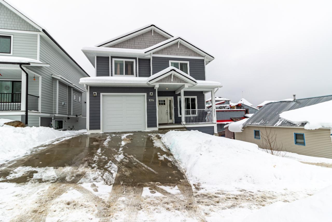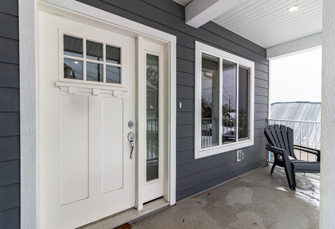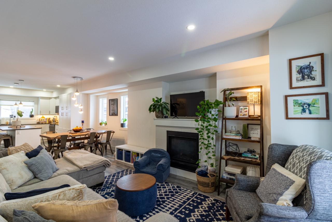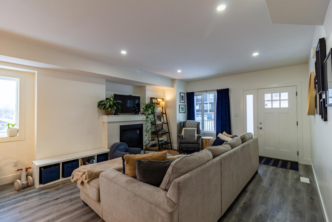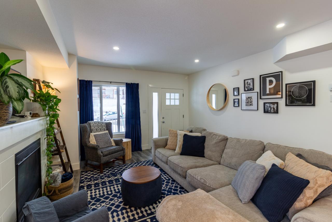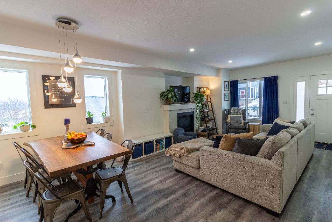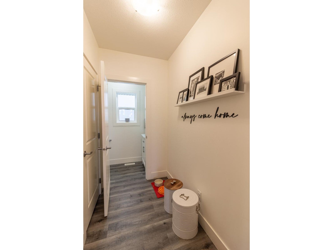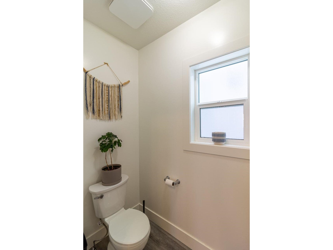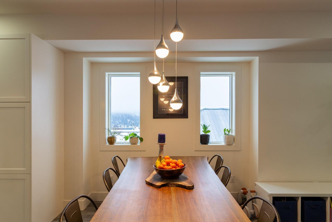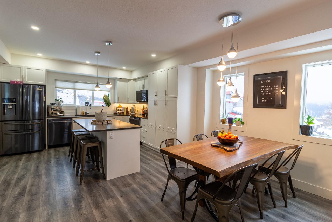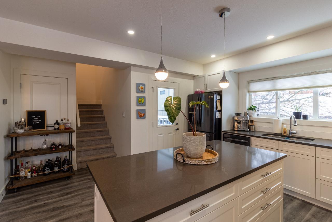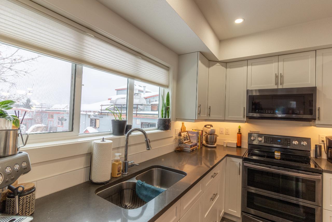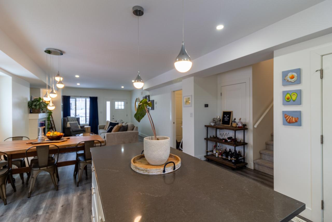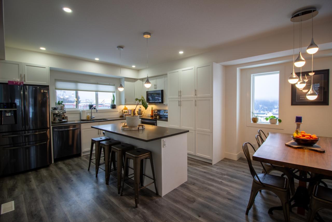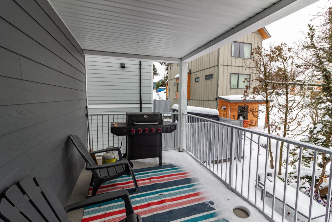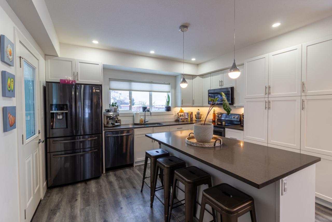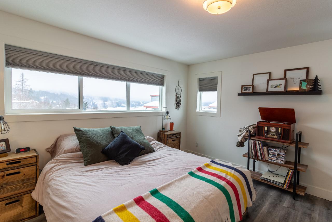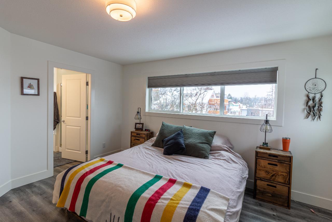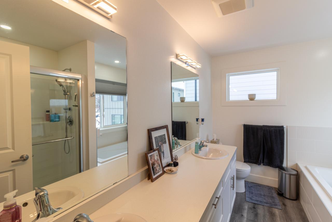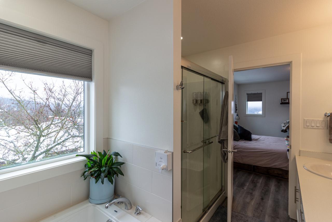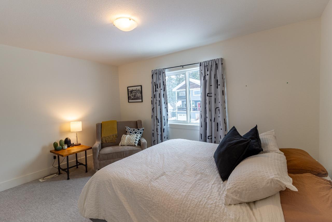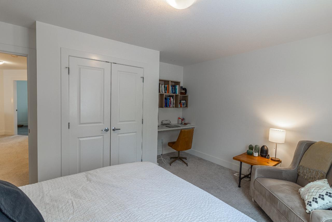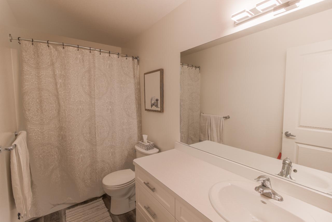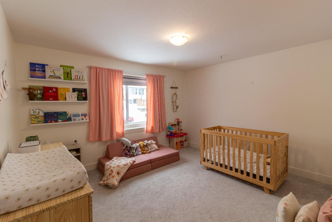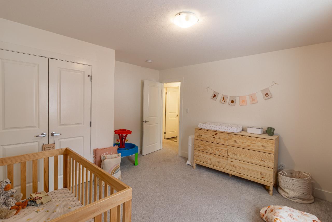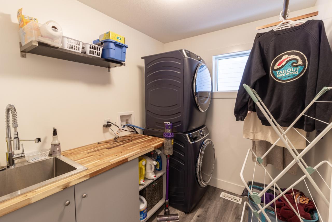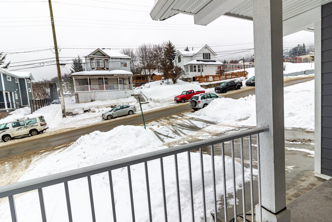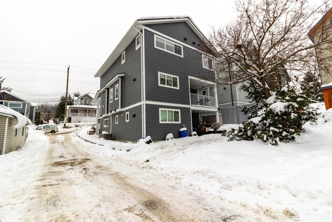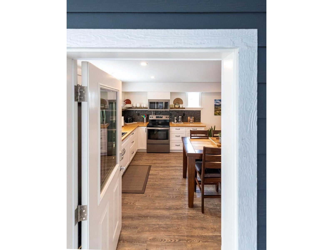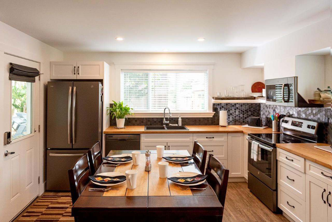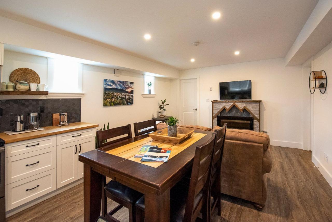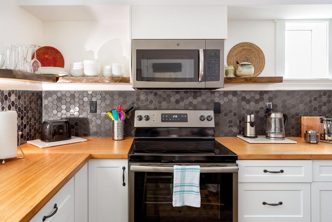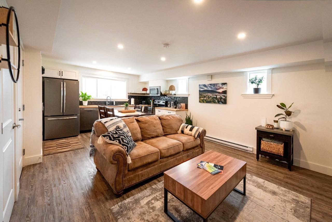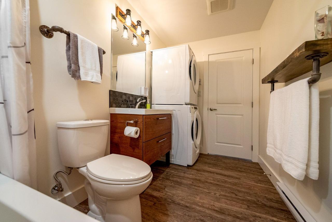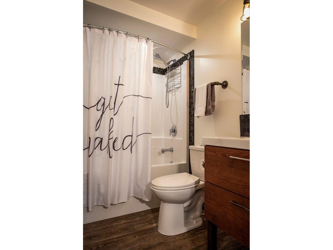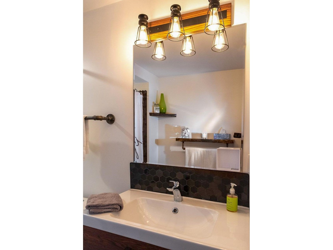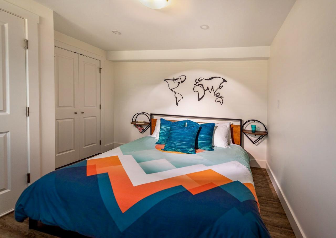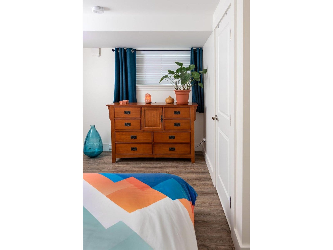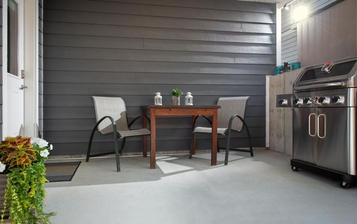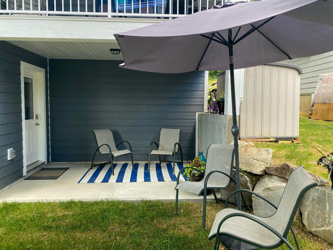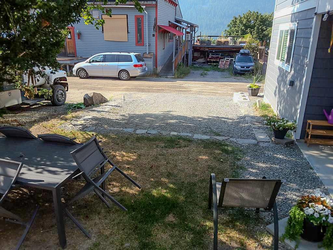1014 Josephine St is a newer home in the heart of Nelson, B.C... The main floor is an open plan that seamlessly blends the comfort of the living/dining space with the large kitchen centered around the island making for a great entertaining space. Off the kitchen is a spacious covered deck, ideal for your year-round grilling needs as well as the perfect spot to take in the summer sunset. Rounding out the main floor is a mudroom located off the single garage and a half bath. Upstairs you have 3 large bedrooms, including a well-designed primary suite with river views, an upgraded laundry room, and an additional full bathroom. This home has a recently finished, and fully furnished, 1 bedroom suite in the lower level that provides a great source of additional income. The home sits on a 40x75' lot with a low-maintenance yard and is situated 1 block from two school playgrounds that are easily utilized for additional playing space for children outside school hours. In addition to the original build this home also had an upgraded appliance package on the main level and air-conditioning installed to assist in the summer heat. 3D tour for suite available upon request. (id:4069)
Address
1014 JOSEPHINE STREET
List Price
$939,000
Property Type
Single Family
Type of Dwelling
House
Area
British Columbia
Sub-Area
Nelson
Bedrooms
4
Bathrooms
4
Floor Area
2,445 Sq. Ft.
Lot Size
2994 Ac.
Year Built
2020
MLS® Number
2474663
Listing Brokerage
Coldwell Banker Rosling Real Estate (NELSON)
Basement Area
Full (Finished)
Postal Code
V1L1X5
Site Influences
View
Features
Other, Balcony
