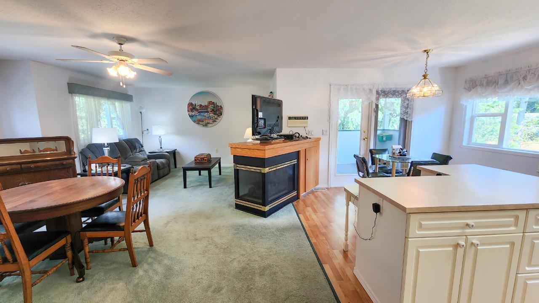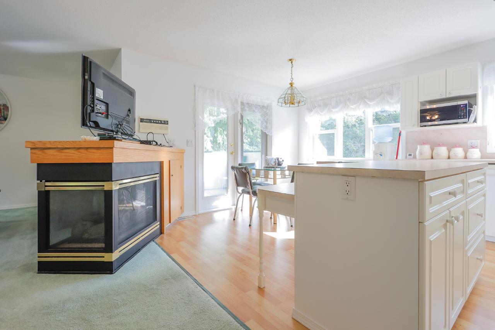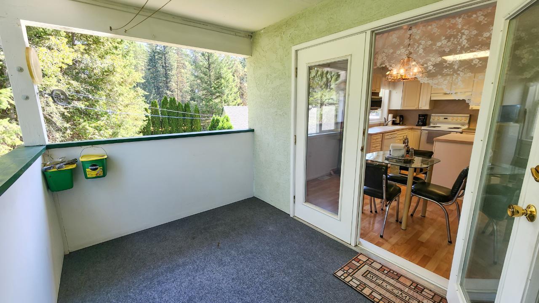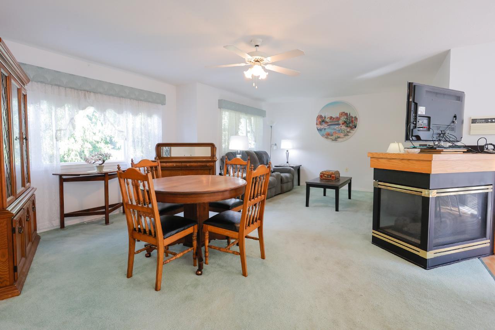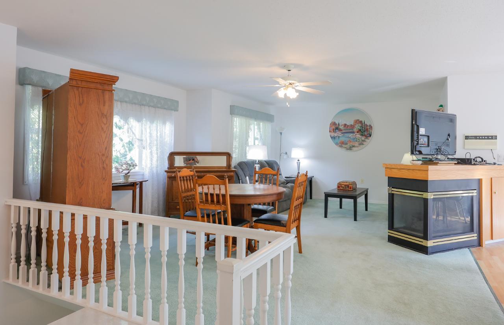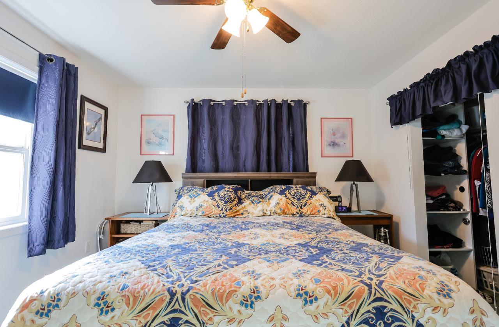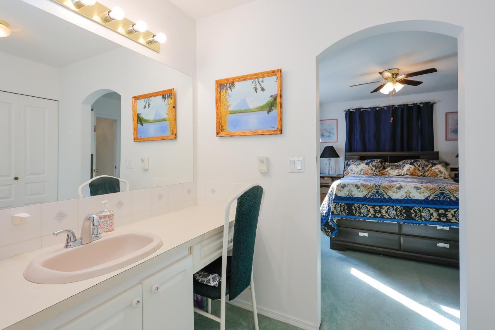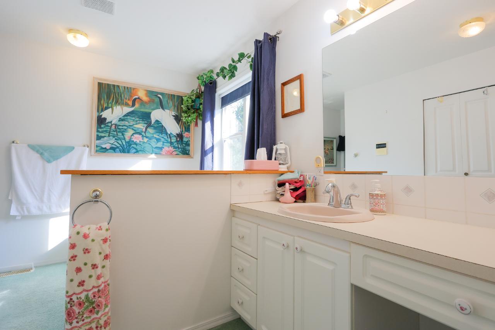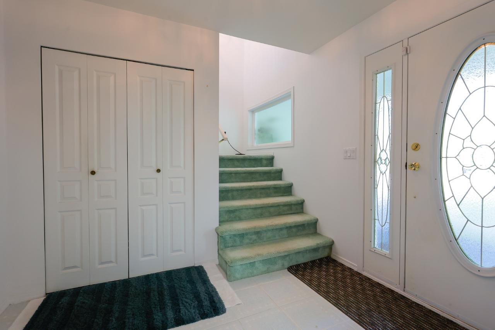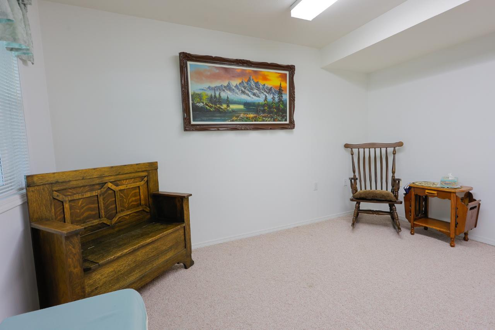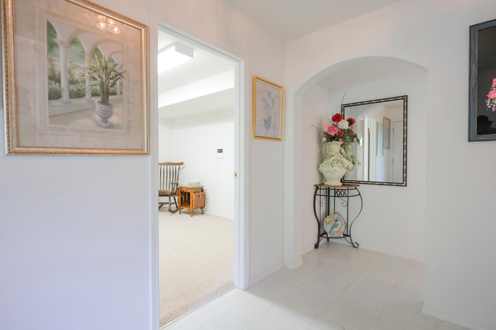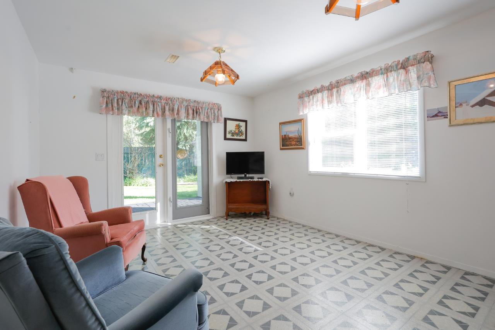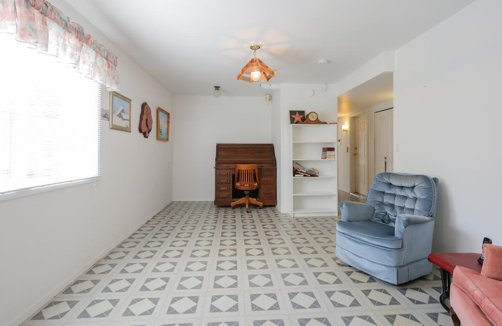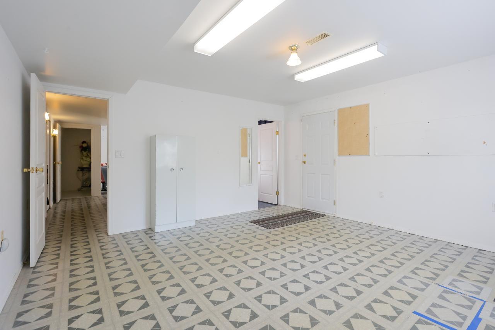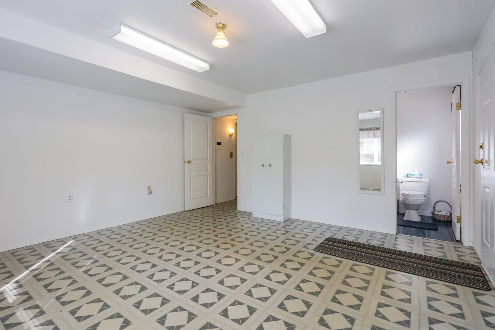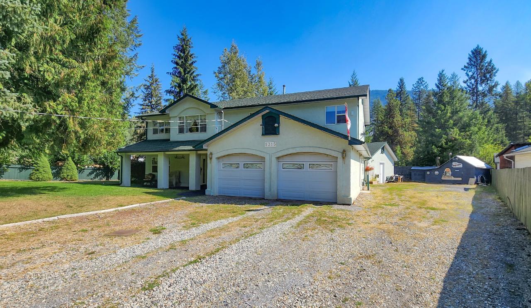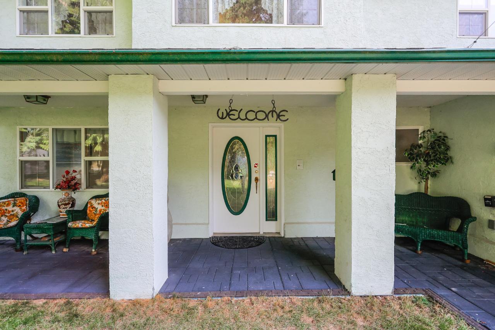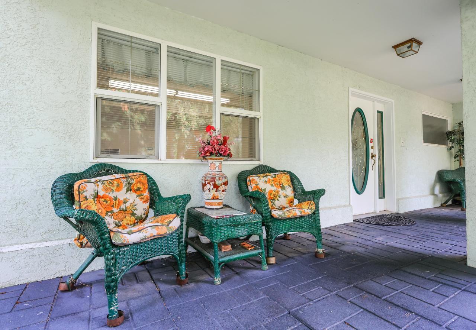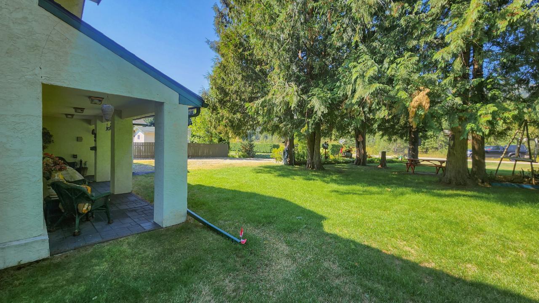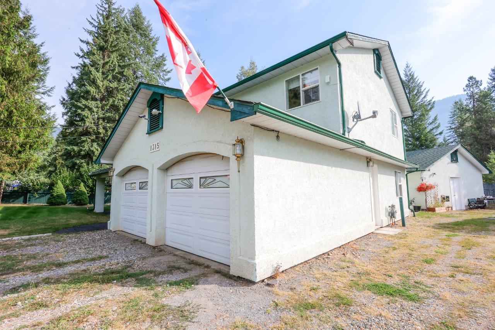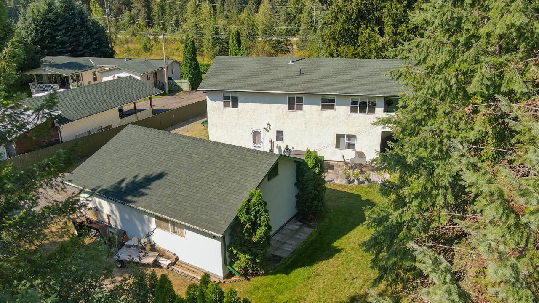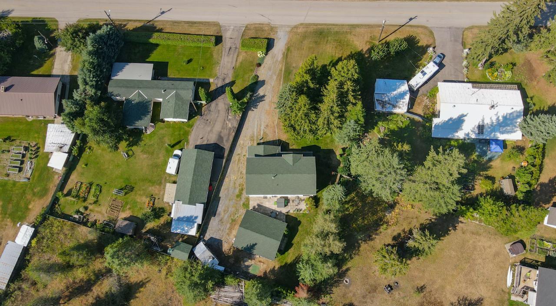Fantastic spaces inside and out! As you enter the home, you will find a generously sized foyer that leads you up to the main level or takes you into the lower level. On the main floor, you will find a bright open open-concept living space with a centrally located gas fireplace and covered deck off the kitchen. Also located on this level is the primary bedroom with ensuite, soaker tub, and walk-in closet, a 2nd bedroom, and the main bathroom. The Entry level boasts a 3rd bedroom and bathroom, as well as a rec room with double French doors that open out to a covered patio and a multipurpose space that could be transformed into a gym, office, hobby room, and even a 4th bedroom. From here you can access the double attached garage, back yard, large patio, and hot tub as well. This .42 acre property is complete with a 26'x30' workshop including its own zero clearance gas furnace and a handy storage/garden shed. (id:4069)
Address
1315 CARNEY MILL ROAD
List Price
$559,900
Property Type
Single Family
Type of Dwelling
House
Style of Home
Ground level entry
Area
British Columbia
Sub-Area
Salmo
Bedrooms
3
Bathrooms
3
Floor Area
2,098 Sq. Ft.
Lot Size
18295 Ac.
Year Built
1993
MLS® Number
2472986
Listing Brokerage
Coldwell Banker Rosling Real Estate (NELSON)
Basement Area
Unknown (Other, See Remarks)
Postal Code
V0G1Z0
Site Influences
Ski area, Schools, Golf Nearby, Recreation Nearby
Features
Private setting, Flat site, Other, Central island, Private Yard

