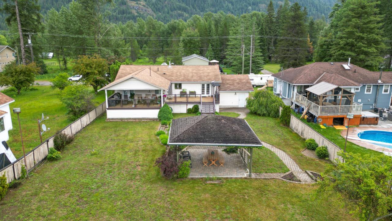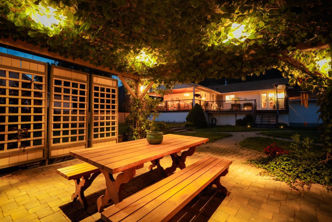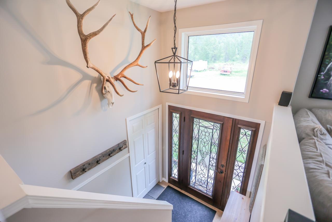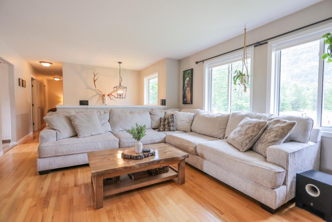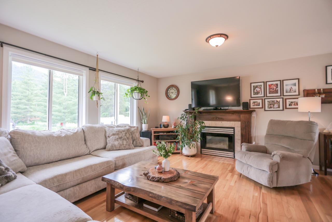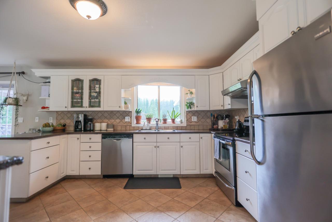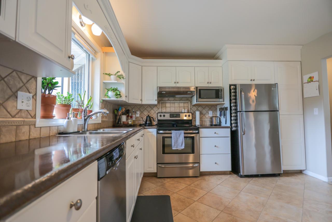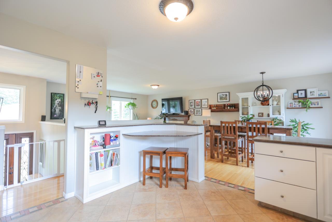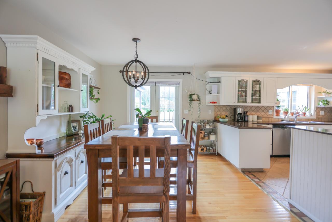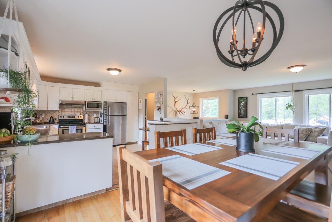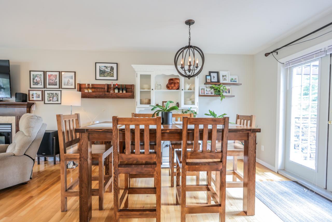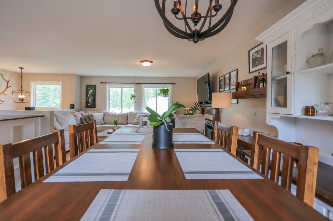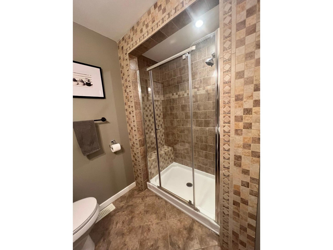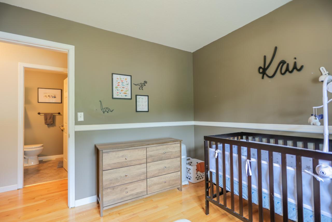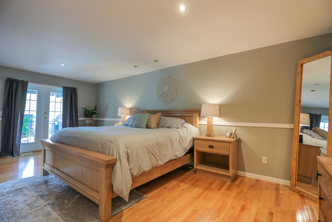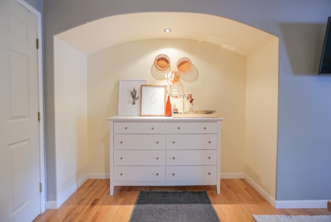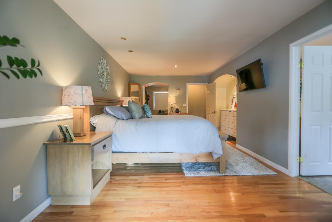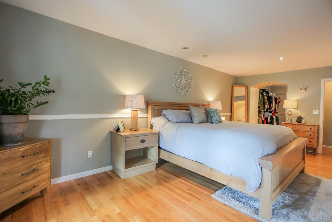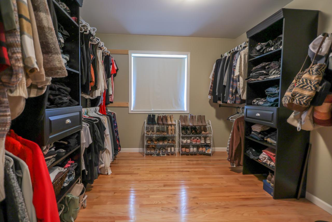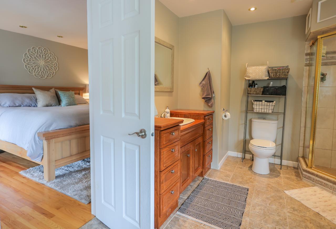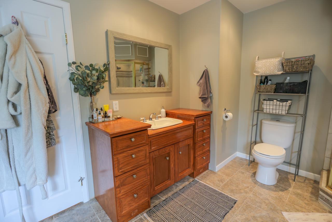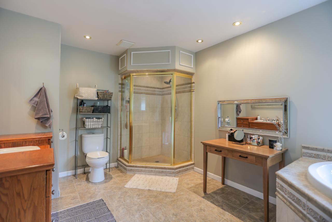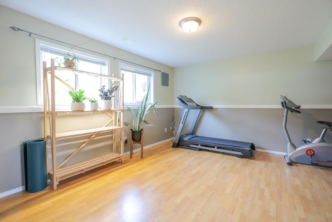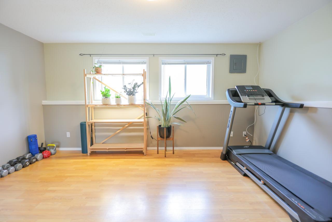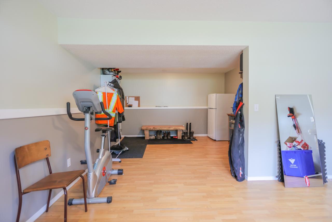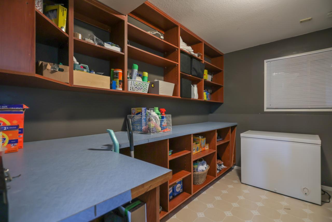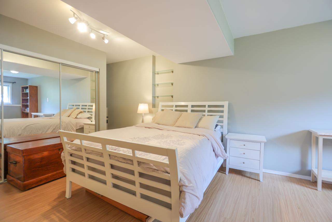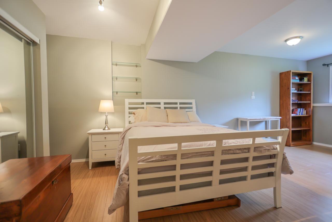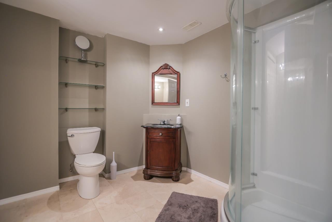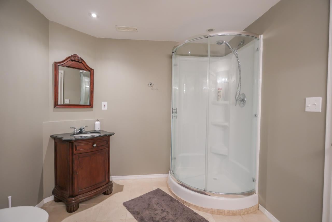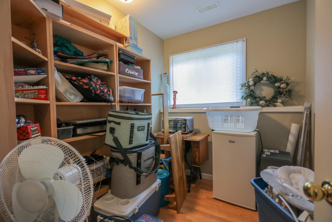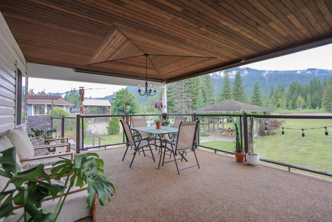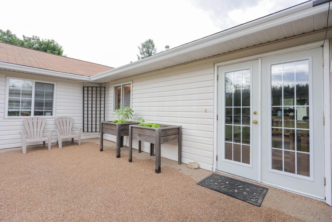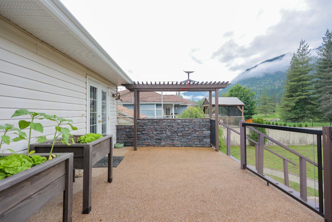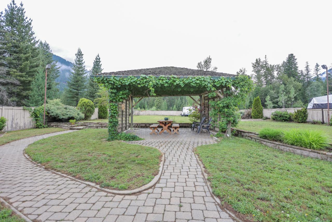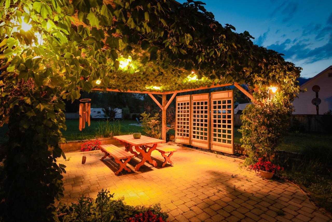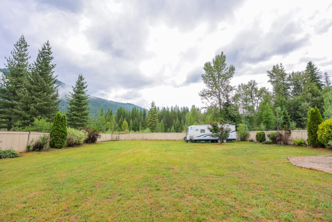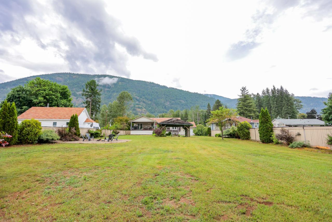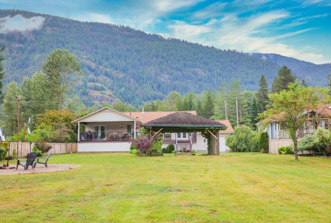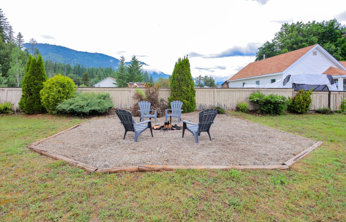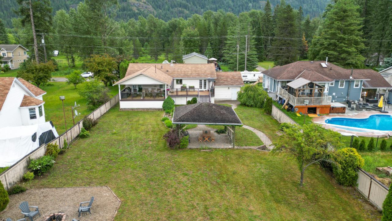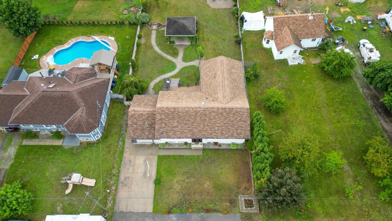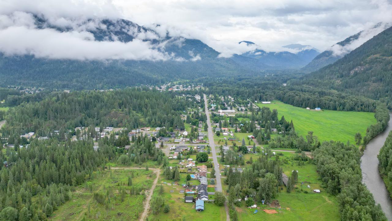Here it is! Come take a look at this beautiful, bright, and spacious family home in Salmo, you will not be disappointed. The sprawling .45-acre fully fenced backyard offers beautiful stone pathways that meander out to the gazebo and fire pit areas making it the perfect gathering space for friends and family. There is tons of room for the kids to run and play and definitely enough room for the addition of a good size shop, which is sure to please the bigger kid in the family. Another great outdoor living feature is the deck! There is a sizable covered section providing a nice shady dining and BBQing area, as well as a substantial uncovered segment for soaking up the sun. A 25'x16' attached garage provides convenient parking with direct access to the basement. Inside you have a nice open-concept kitchen, dining, and living area with a gas fireplace, beautiful wood floors, and possibly one of the largest primary bedroom/walk-in closet/ensuite combos you have ever seen. Finishing off the main floor is a 2nd bedroom and main bathroom. As you move to the basement level, you will find a very large 3rd bedroom also with an ensuite and a flex room which could be used as a 4th bedroom, home office, or hobby room. A good-sized rec room with a mudroom area and a laundry/storage room finish off this level. This really is the full package, get in touch with your Realtor today and come on over! (id:4069)
Address
1328 GLENDALE AVENUE
List Price
$587,000
Property Type
Single Family
Type of Dwelling
House
Area
British Columbia
Sub-Area
Salmo
Bedrooms
3
Bathrooms
3
Floor Area
2,392 Sq. Ft.
Lot Size
19602 Ac.
Year Built
1994
MLS® Number
2472254
Listing Brokerage
Coldwell Banker Rosling Real Estate (NELSON)
Basement Area
Full (Finished)
Postal Code
V0G1Z0
Site Influences
Ski area, Schools, Golf Nearby, Recreation Nearby, Park
Features
Flat site, Other, Private Yard

