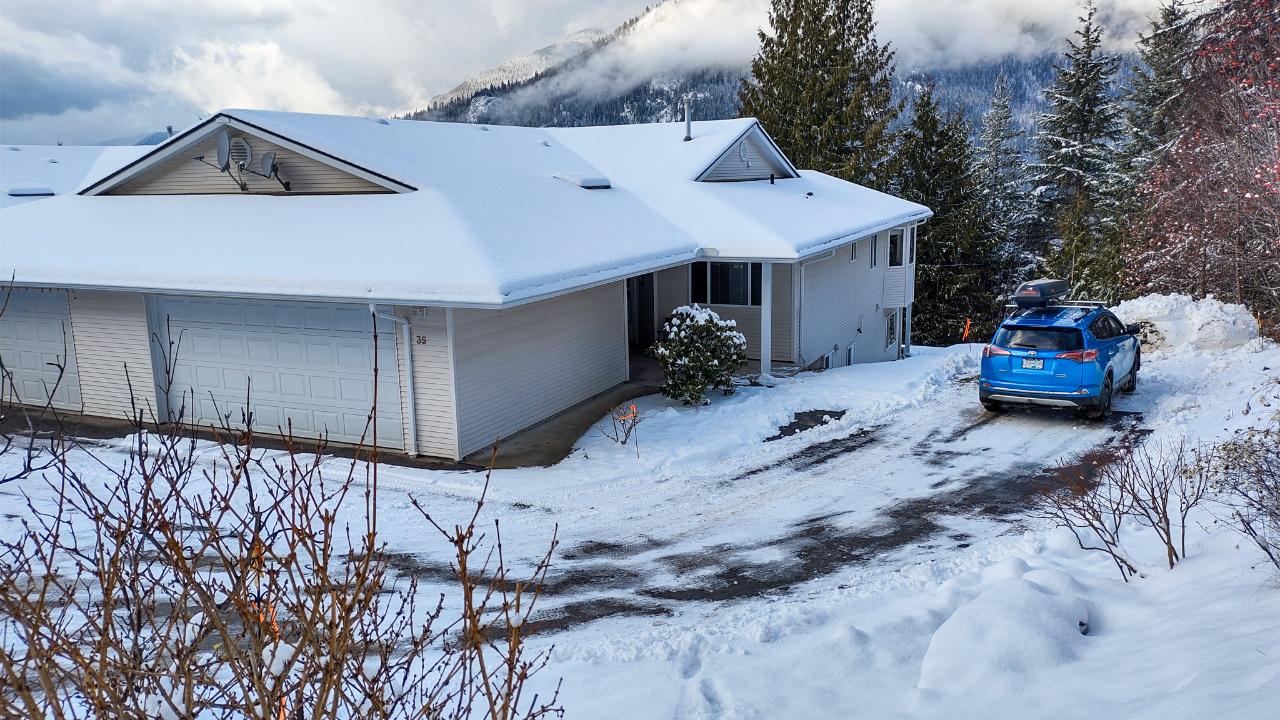This gorgeous townhouse has seen a number of impressive upgrades including new bathrooms, a new kitchen with hard counter tops and stainless appliances, new hardwood flooring and a new furnace and heat pump. Braderwood Estates is a quiet townhouse development adjacent to popular hiking trails and close to the hospital and transit services. Minimize maintenance without sacrificing living space. At approximately 2600 square feet over two floors with 4 bedrooms and 3 bathrooms, this home has the ease of level access on the main with a ground level walkout on the lower floor. The main living area has a spacious living room with a gas fireplace, large kitchen and dining areas, a sun deck, primary bedroom with walk-in closet and ensuite and an additional bedroom and full bathroom. The lower level has a bright family room with a second gas fireplace, the 3rd and 4th bedrooms, a full bathroom, large workshop along with a flex room that is plumbed for a 2nd kitchen which could work wonderfully for a roommate or care aide. Another rare feature is the double garage with an interior staircase to the basement storage/workshop which provides security and convenience. This home has wonderful views of Kootenay Lake and the surrounding mountains and is an end unit making it extra private.

