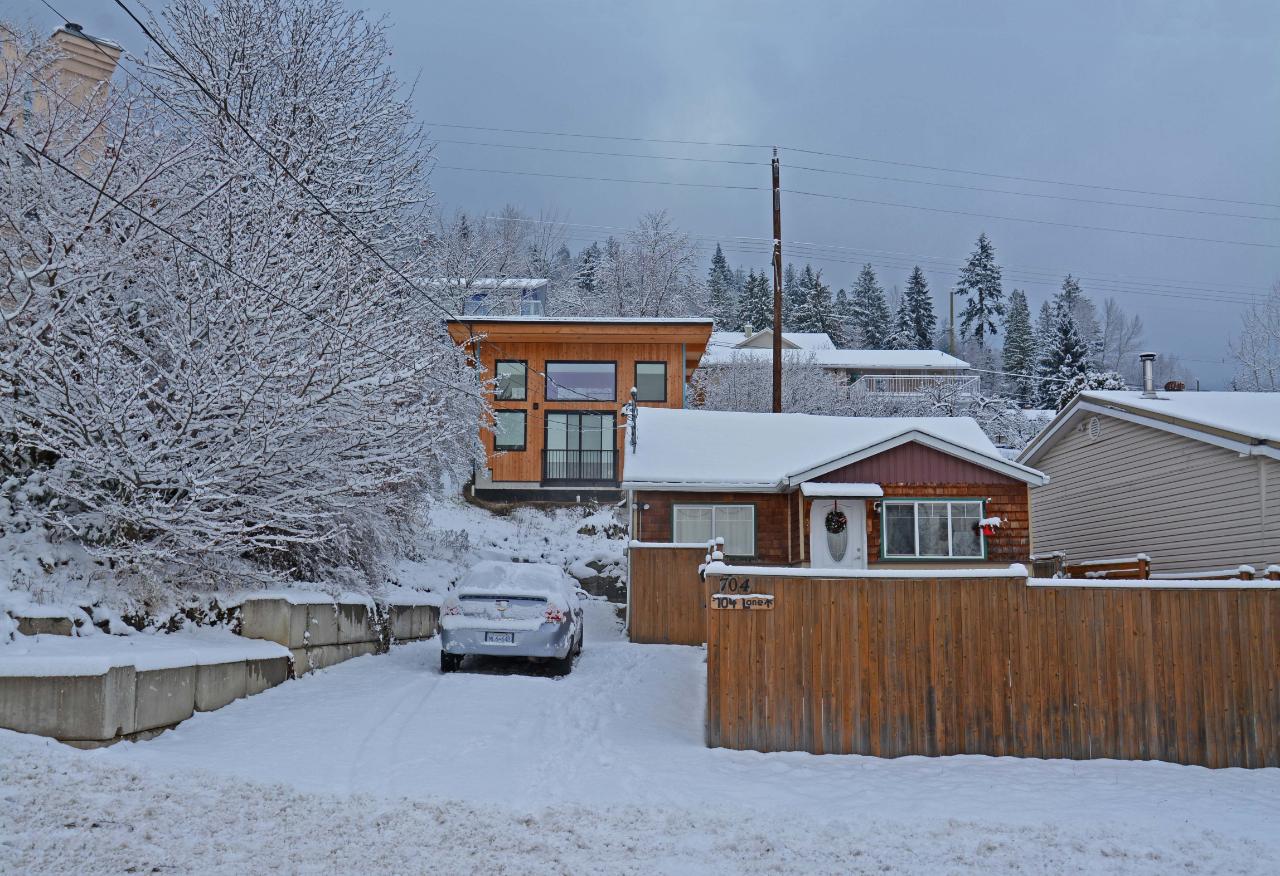Two separate homes on a 50x120ft lot in a prime Uphill location with fantastic mountain and Kootenay River Views. Home # 1 was built in 2019 and is a custom laneway house by renowned builders Purcell Timber Frame Homes. This stunning two bedroom home with timber accents is an open concept design with 16 foot ceiling height and an impressive window scheme bringing incredible light into the space. The concrete floors with in-floor radiant heat are guaranteed to keep you warm in the winter and the on demand hot water adds to the efficiency of the home. The main floor offers a feature birch wall, open concept kitchen and living areas with stainless steel appliances, a second bedroom and a full bathroom with a stacker washer & dryer. The upstairs is an open loft style design and is fully dedicated as the primary bedroom. The current walk-in closet is plumbed for an ensuite if one desires. Home # 2 is the original home. It was built in 1949 and has just under 850 sq of finished living space with 2 bedrooms and one bathroom. It is very cozy with maple hard wood flooring, timber detailing, and an updated kitchen. Improvements have also been made to the plumbing, heating, windows and more. There is also a 3D tour available for this home.

