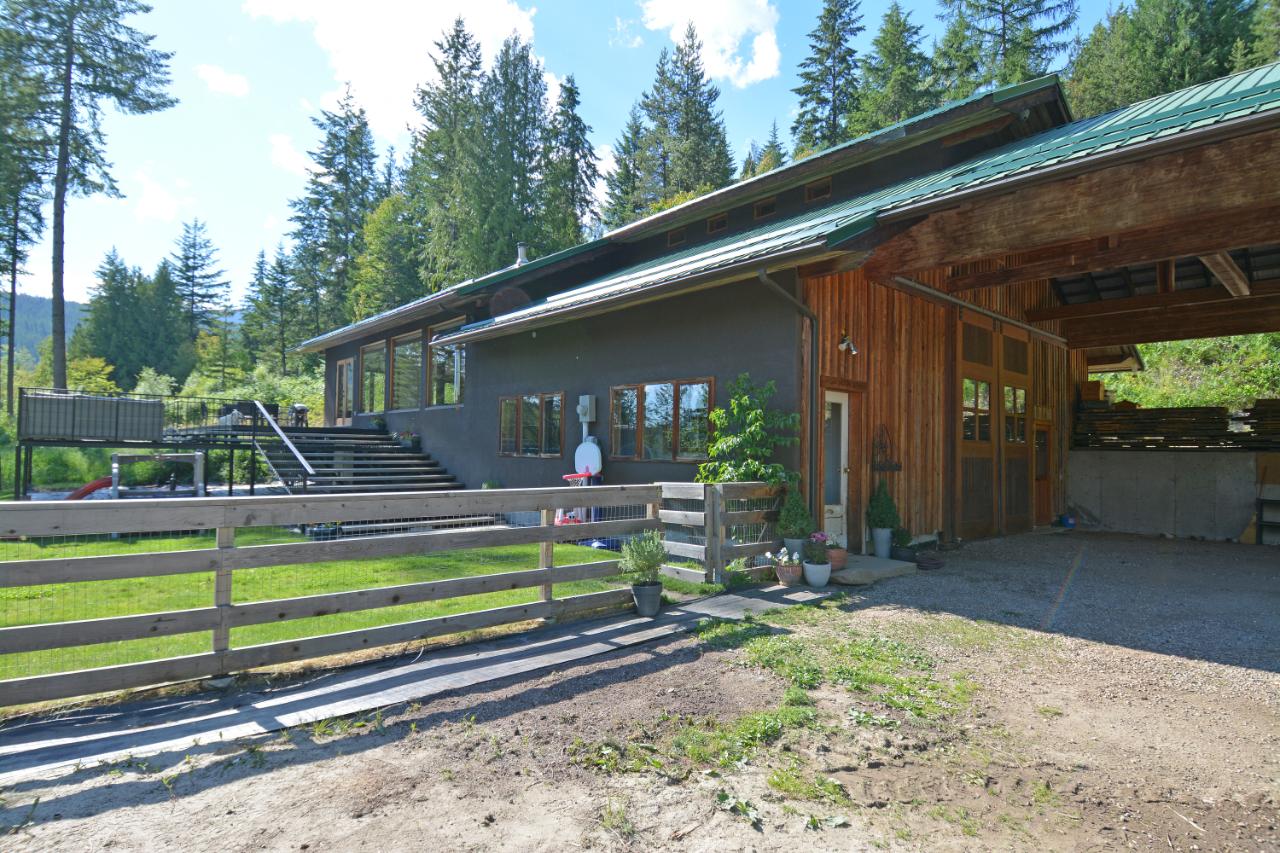This amazing home boasts a stunning mixture of rustic charm and modern elegance. The impressive building was originally?the mill shop for renowned timber frame?builders "Spearhead Timberworks". The main?floor has a large open living room, dining area and kitchen with vaulted?ceilings, exposed recycled beams, a wood stove and trademark Spearhead iron brackets. There is an abundance?of large windows as well as two sets of double glass doors onto the expansive wrap around deck. There are four bedrooms including the primary with a beautiful bright ensuite and walk in closet. Other features include stainless steel appliances, concrete floors with in-floor heating, incredible custom barn doors, laundry room with extra shower, mountain views and the most amazing oversized carport that?could accommodate?multiple vehicles as well as an RV, boat and more. The property is a sun drenched and very private 13.25 acres ten minutes?from Nelson. Supplemental wood fired boiler for your floors and hot water. There is also a 700 square foot Yurt with septic that is separated?from the main house.?
Address
4505 Bain Road
List Price
$895,000
Sold Price
$970,000
Sold Date
05/07/2021
Type of Dwelling
Single Family
Area
Nelson Rural
Sub-Area
Nelson West/South Slocan
Bedrooms
4
Bathrooms
3
Floor Area
2,606 Sq. Ft.
Year Built
1998
MLS® Number
2459489
Listing Brokerage
Coldwell Banker Rosling Real Estate

