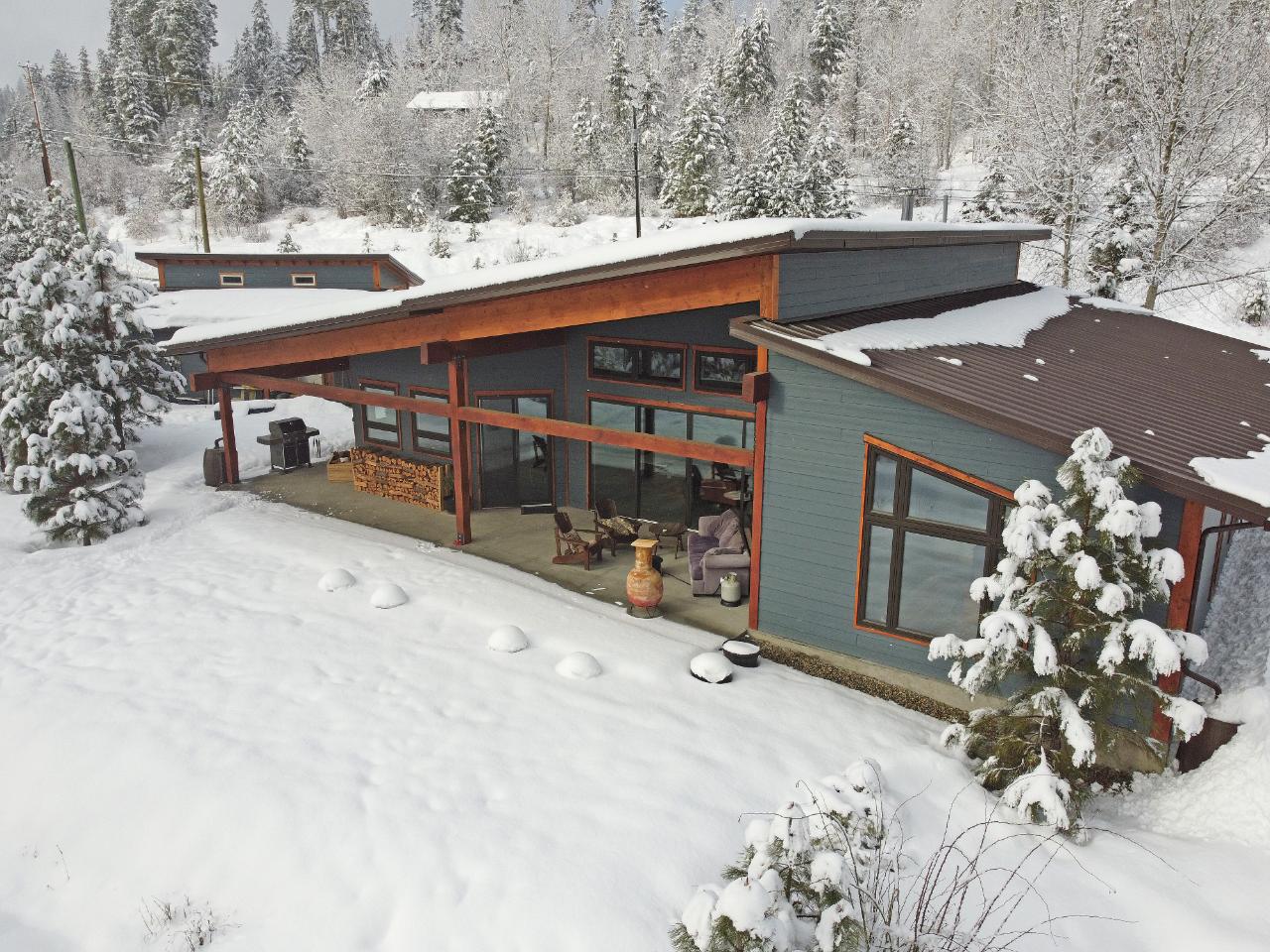This gorgeous custom built home is located on a flat and very sunny 1.35 acres a short 10-minute drive West of Nelson. Built to take in the mountain views and surrounding nature the open concept design is rich with wood beams, vaulted ceilings, many large windows and glass doors, beautiful concrete floors with in floor radiant heat, a wood stove and an amazing covered patio accessible from the living room, dining room, kitchen or master bedroom. Stunning kitchen with a large island, stainless steel appliances, and loads of counter space. The master bedroom is beautiful and bright with a large walk in closet and an incredible ensuite with dual sinks, walk in custom shower and a separate bathtub. There are two additional bedrooms, a second full bathroom plus a large loft. The oversized mudroom is a dream for active Kootenay folk and comes complete with tons of room for clothes and gear, a beautiful cedar sauna, plus laundry so no more trekking through the house with muddy clothes. Covered wrap around decks, lots of room for gardens and other outdoor fun.The detached 26 X 24 foot shop/garage is tied into septic and water and has an air source heat pump.
Address
4580 Beasley Road W
List Price
$765,000
Sold Price
$825,000
Sold Date
18/02/2021
Type of Dwelling
Single Family
Area
Nelson Rural
Sub-Area
Nelson West/South Slocan
Bedrooms
3
Bathrooms
2
Floor Area
2,179 Sq. Ft.
Year Built
2019
MLS® Number
2456556
Listing Brokerage
Coldwell Banker Rosling Real Estate

